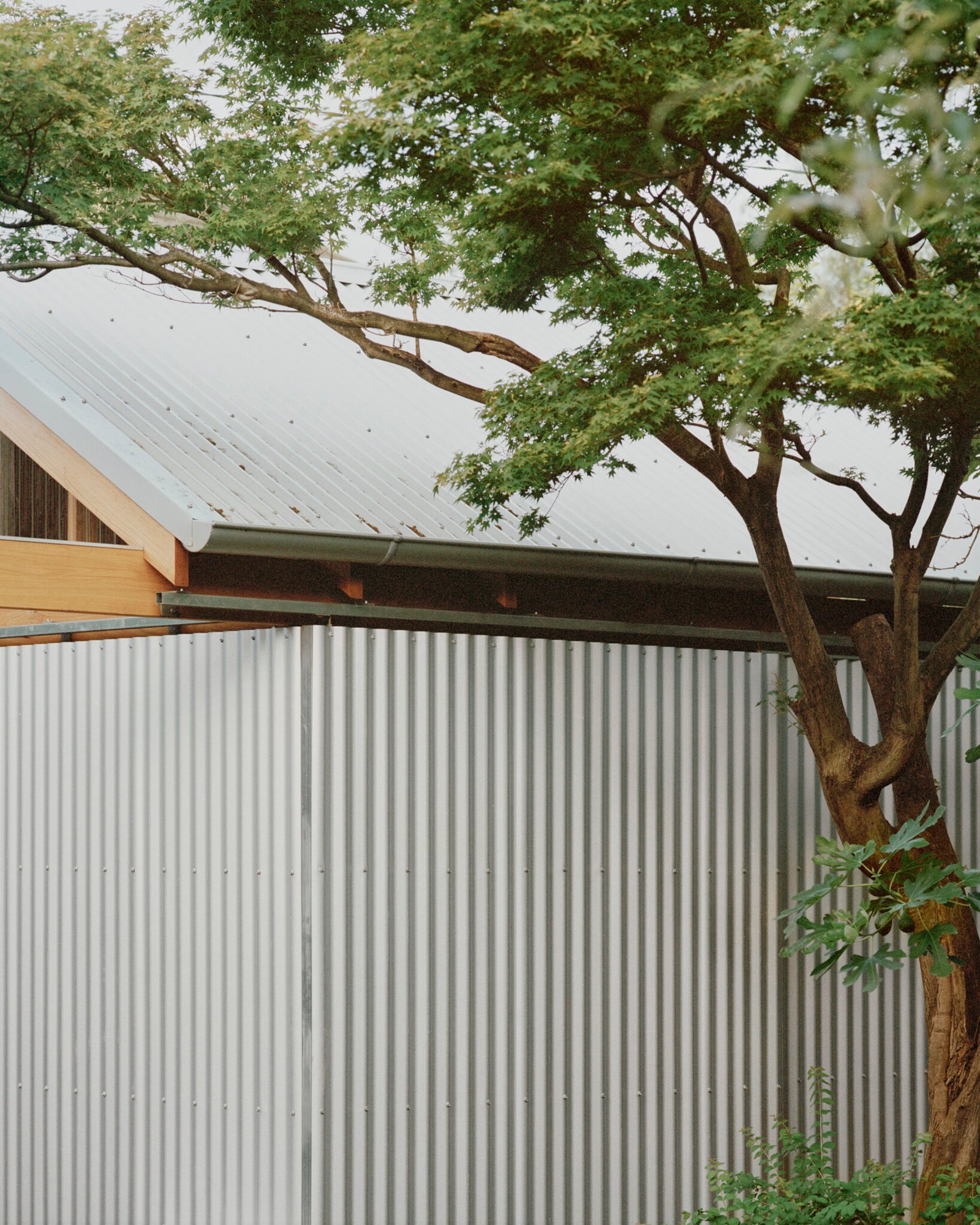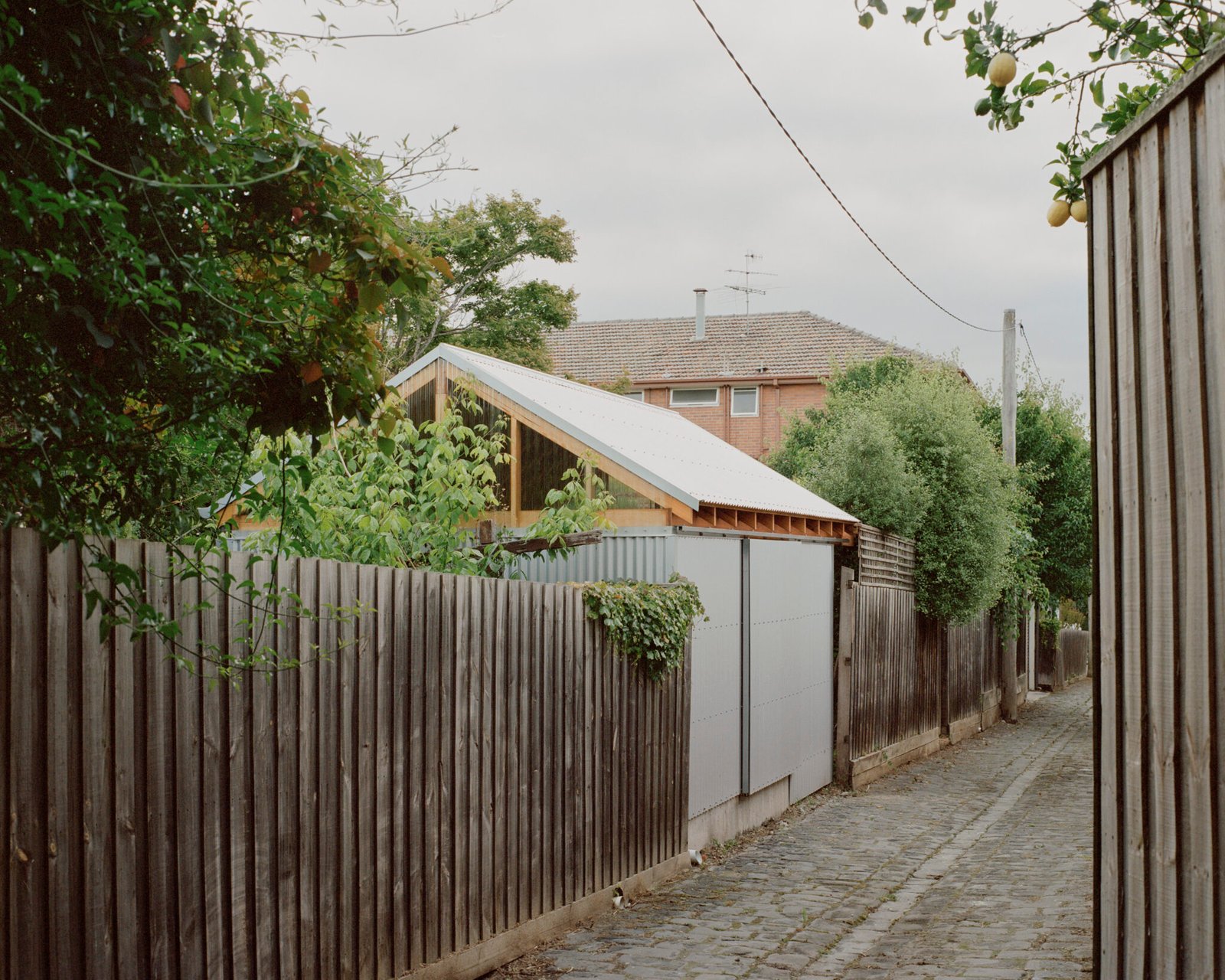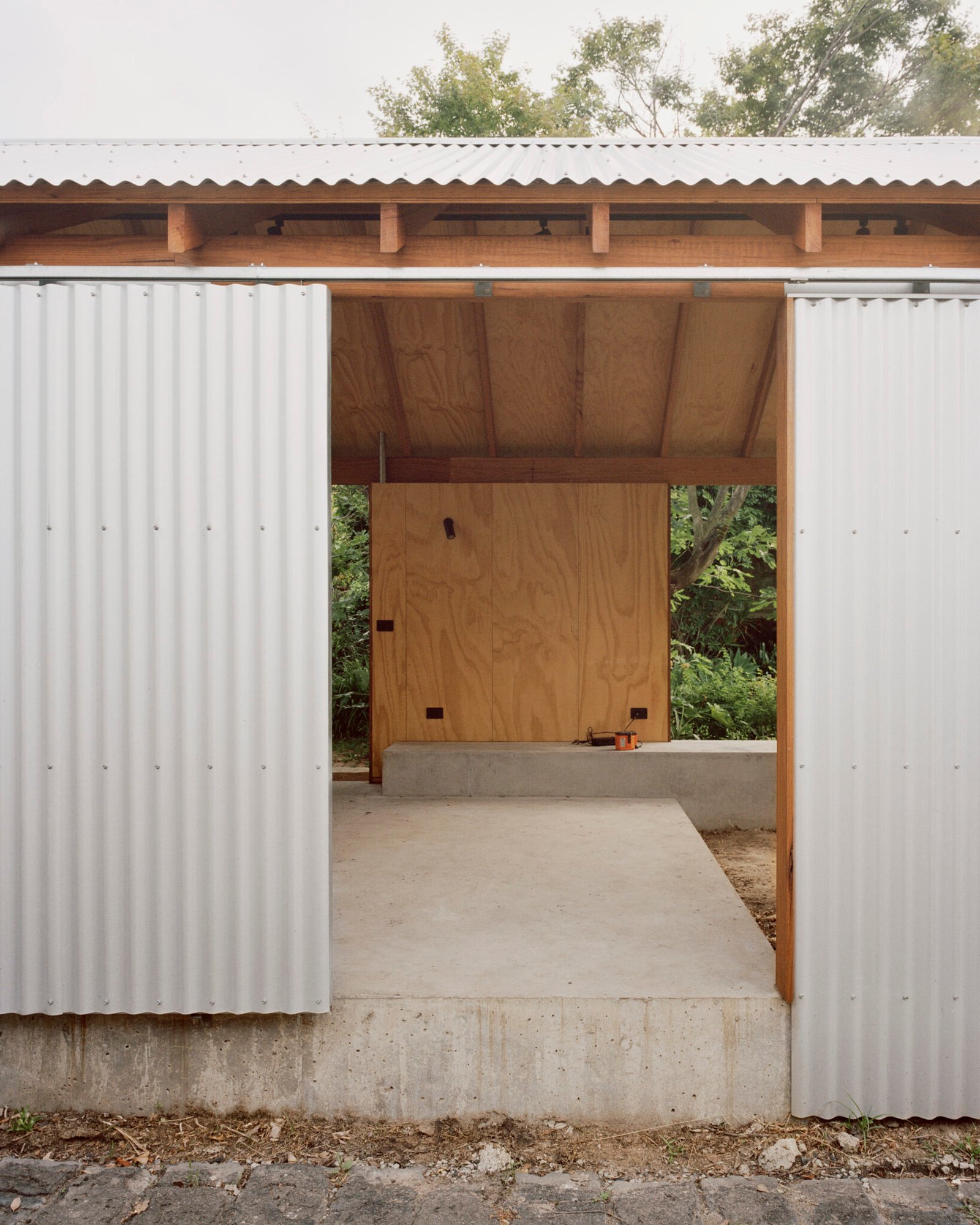In a city like Melbourne, where heritage facades butt up against concrete ambition and pocket gardens vanish beneath boxy renovations, architecture often feels like a closed conversation — something spoken about but rarely spoken to. Oscar Sainsbury wants to change that. As the founder and director of OSA (Oscar Sainsbury Architects), his work invites a different kind of dialogue: one grounded in subtlety, sustainability, and above all, accessibility.
“I believe architecture functions best as a mediator,” Sainsbury says. “To the physical, the environmental, the cultural, and the personal. It can help people navigate through their lives by both protecting them from and propelling them into the world around.”
It’s a vision shaped by both practice and academia. Before founding OSA, Sainsbury cut his teeth at a number of Melbourne firms, while also teaching and researching at Monash University. His work spans private homes, public installations, and ongoing investigations into how built and natural environments can coexist more meaningfully. His approach is thoughtful, but not precious. Conceptual, but grounded. More interested in possibilities than signatures.

Take Lily’s Shed, for example — the project that earned a commendation at the Victorian Architecture Awards. On paper, it’s a modest structure: a garden room tucked behind a house. But its design opens up broader conversations about how we use space, how we share it, and how we build into it. With sliding panels that adjust the relationship between garden and laneway, and dual entry points that invite multiple uses — studio, workspace, guest room — it challenges the idea that small must mean simple, or that functional can’t be poetic.
“Lily’s Shed is more than just a storage space,” Sainsbury says. “It’s a minimal shelter with flexible uses.” Its understated cleverness responds to a common suburban dilemma — the shrinking backyard. “Larger sites are being subdivided or built out entirely. Our response was to create something that encouraged layered uses, diverse tenancies, and a different kind of openness.”
That openness isn’t just spatial — it’s philosophical. Sainsbury sees every project as an “experiment in living.” There’s no fixed formula, no single aesthetic. Instead, each site, client, and context shapes the outcome. This approach, while inherently more risky than prefabricated or system-based models, is also what makes architecture meaningful — and desirable.







